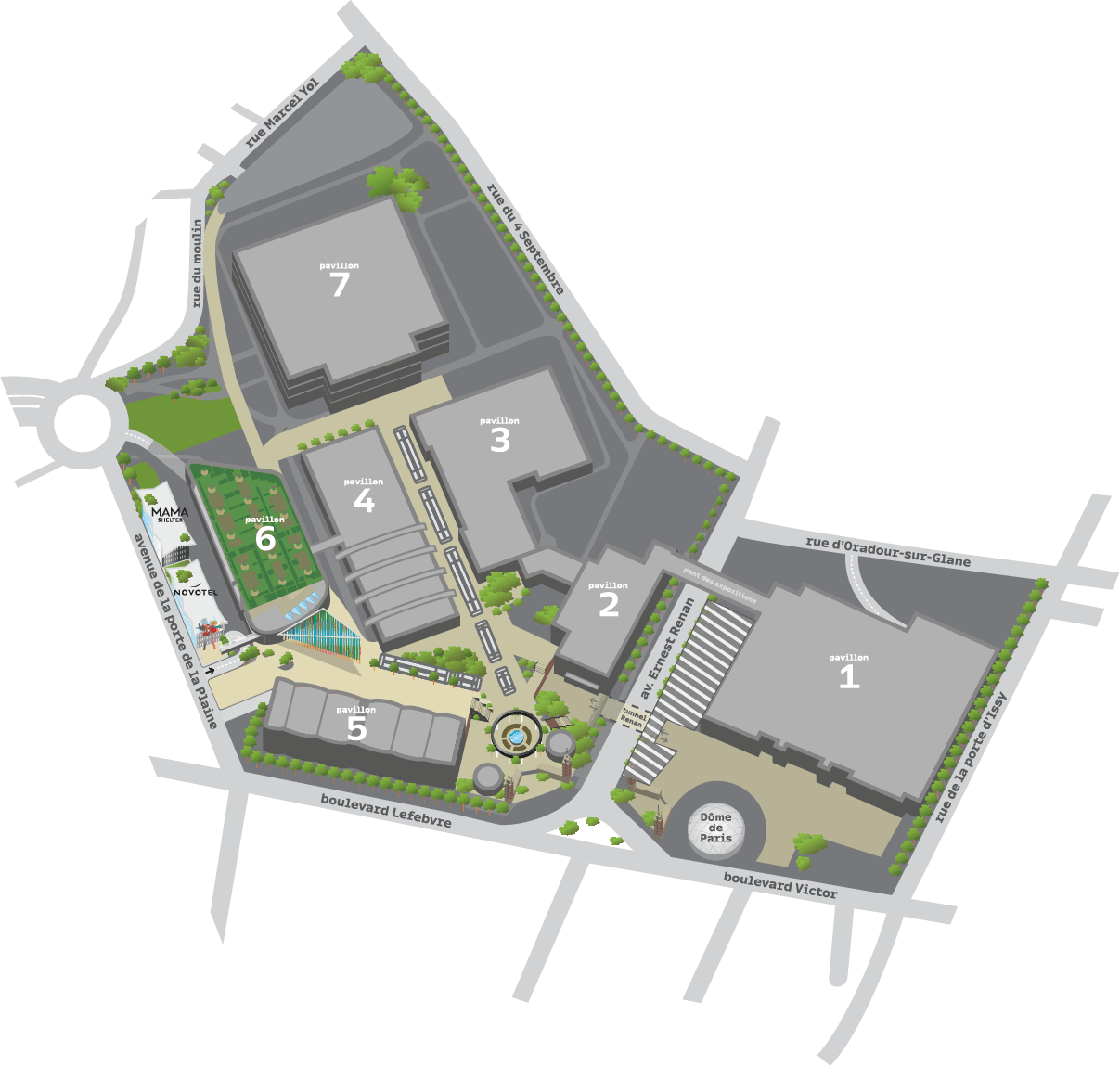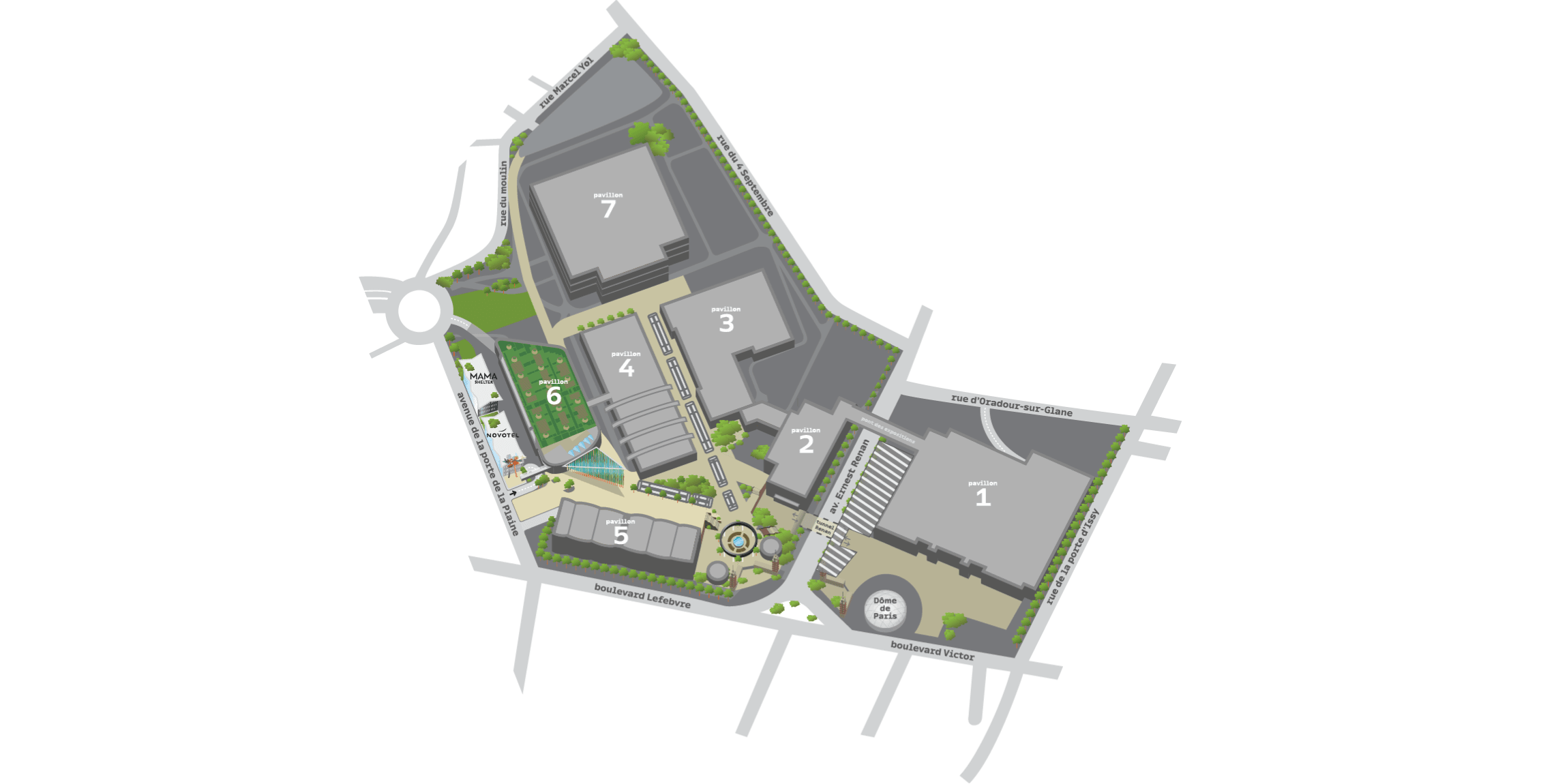- Home
- Our venues
- Paris Expo Porte de Versailles
- A location connected to all European capitals (- 3 h);
- Close to everything: a site in the heart of Paris, the Eiffel Tower within sight and all of Parisian life accessible in the blink of an eye;
- Practical: 149,000 hotel rooms in the Ile-de-France region and Paris Expo Porte de Versailles is hosting two hotels with unique concepts: a 205-room Mama Shelter hotel and a 245-room Novotel.
All spaces
All spaces
- 215,000 sqm of exhibition space in Paris
- 7 pavilions including a monumental hall of 51,000 sqm and a convention hall with 5,200 seats
- More than 7.5 million visitors
- 200 events year-round
- 72,000 sqm of green space
- 500 M€ of investments by 2024
Virtual visit
Explore Paris Expo Porte de Versailles with a virtual tour
Customized offers
We offer customized offers, suitable for various formats.
Use this form so that we can best meet your expectations.
The spaces


Pavilion 1
The features:
- Total surface area: 44,936 sqm
- Maximum height under the nave: 25.95 m
- Maximum height under ceiling: 9.75 m
The pluses:
- The central nave allows additional daylight into the hall.
- The largest hall in the grounds over a single floor.
- Access independent from the rest of the grounds (pedestrian and logistical).
- A covered passage to pavilion 2 across the Pont des Expositions.
- 6 food and drink outlets.
- A mezzanine with 7 large meeting rooms and 1 large restaurant.
Pavilion 2
The features:
- Total surface area: 20,725 sqm
- Maximum ceiling height: 7.80 m
The pluses:
- A two-floor pavilion with several entrances.
- Located at the grounds entrance.
- Covered access to pavilions 1 and 3.
Pavilion 3
The features:
- Total surface area: 22,421 sqm
- Maximum ceiling height: 8.30 m
The pluses:
- Perfectly visible from grounds entrance.
- Strategic position along the central avenue.
- Covered access to pavilion 2.
Pavilion 4
The features:
- Total surface area: 19,240 sqm Total surface area:
- Maximum height under ceiling: 10,50 m
The pluses:
- No pillars.
- Spread over a single floor.
- 10 m ceiling height over 12,000 sqm.
- Entrance through front or from side, off the central avenue.
- 2 blocks of 4 modular meeting rooms.
Pavilion 5
The features:
- Total surface area: 18,257 sqm
- Maximum ceiling height Level 5.1: 8.35 m
- Maximum ceiling height Level 5.2/5.3: 9.85 m
The pluses:
- Ideally located at main grounds entrance.
- Bathed in natural light.
- Very few pillars.
- Soundproofed wall between halls 5.2 and 5.3.
Pavilion 6
The features:
- Total surface area: 15,358 sqm
- Maximum height under ceiling : 9 m
The pluses:
- A majestic canopy by Jean Nouvel, made up of mirrors and hanging LEDs.
- On the roof, an urban farm, a bar/restaurant, and a special event venue (La Serre).
- Direct access to avenue de la Porte de la Plaine using a footbridge, immediately adjacent to Novotel and Mama Shelter.
- Covered access to pavilion 4.
- 4 meeting rooms.
- A 1,500-space car park underneath the pavilion.
Pavilion 7
The features :
- Total surface area of the halls: 70,163 m² spread over 3 levels
- Maximum ceiling height Level 7.1: 8.25 m
- Maximum height under ceiling Level 7.2: 6.30 m
- Maximum height Level 7.3 under glass roof: 8 m, under ceiling: 7 m
The pluses :
- A bright atrium connecting 4 floors and offering a view of Paris and the Eiffel Tower.
- One fully modular 26,600 sqm floor which can accommodate exhibitions or conferences (up to 36 rooms including a plenary 5,200 seat hall).
- 25 meeting rooms with daylight.
- Top floor with meeting rooms, a special event venue (Terminal 7) and a planted roof patio.
- Adjacent car park (P7).
Technical sheet
Download the technical sheet for more details about our spaces.