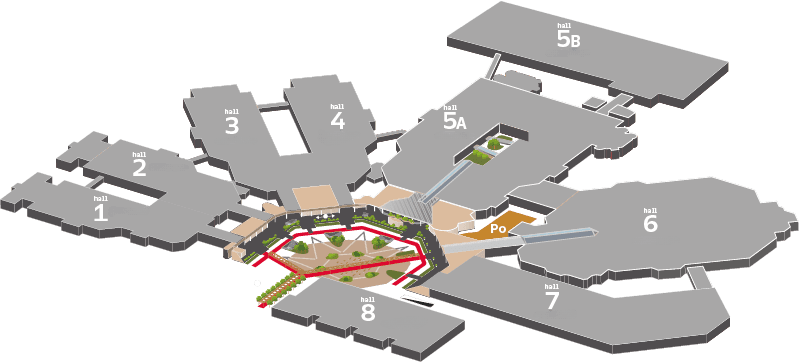- Home
- Our venues
- Paris Nord Villepinte
Located equidistant from Roissy-Charles de Gaulle and Paris, Paris Nord Villepinte exhibition center is the largest exhibition site in France: it is the essential business meeting place.
Virtual visit
Explore Paris Nord Villepinte with a virtual tour.
The largest French exhibition centre and the leader in B-to-B meetings in Europe, discover the 250,000 sqm of Paris Nord Villepinte.
The halls

Hall 1
The features:
- Total surface area: 16,455 m².
- Maximum height under ceiling : 9 m
The pluses:
- Mezzanine and meeting rooms
- Direct link with Hall 2 from the front and from the back of the hall
Hall 2
The features:
- Total surface area: 16,389 sqm
- Maximum height under ceiling : 9 m
The pluses:
- Mezzanine and meeting rooms
- Direct link with Hall 1 from the front and from the back of the hall
Hall 3
The features:
- Total surface area: 19,347 sqm
- Maximum height under ceiling : 9 m
The pluses:
- Mezzanine and meeting rooms
- Direct link to Hall 4 from the front and rear of the hall
Hall 4
The features:
- Total surface area: 19,316 sqm
- Maximum ceiling height: 9 m / 12 m / 15 m
The pluses:
- Mezzanines and meeting rooms
- Close to the Conference Centre 4 - Jean Thèves (628 seat amphitheatre)
Hall 5A
The features:
- Total surface area: 49,734 sqm
- Maximum height under ceiling: 9 m
The pluses:
- An interior patio
- Central hall directly linked to halls 4, 5B and 6
- Close to the Meeting Centre 5 with 18 rooms
- Close to Reception Area 5 with 2 spaces and a terrace
Hall 5B
The features:
- Total surface area: 26,611 sqm
- Maximum height under ceiling : 9 m
The pluses:
- An architectural feat: no pillars
- A divisible hall (full height partition)
- A hall that is both independent and connectable to other halls via hall 5A
- Close to the 5B Meeting Centre
- Close to the Reception Area 5000
Hall 6
The features:
- Total surface area: 46,598 sqm
- Maximum height under ceiling : 9 m
The pluses:
- 2 possible entrances (gallery side or parking side)
- A shop and an integrated restaurant area
- Close to the Meeting Centre 6
Hall 7
The features:
- Total surface area: 34,065 sqm
- Maximum height under ceiling: 9 m
The pluses:
- Eco-responsible building with High Environmental Quality certification
- Few pillars
Hall 8
The features:
- Total surface area: 15,000 sqm
- Maximum height under ceiling: 9m /12 m
The pluses:
- Dividable hall (full height partitions)
- Hall independent of the others and as close as possible to the RER station
Customized offers
We offer customized offers, suitable for various formats.
Use this form so that we can best meet your expectations.
Download technical sheet
Download the technical sheet for more details about our spaces.