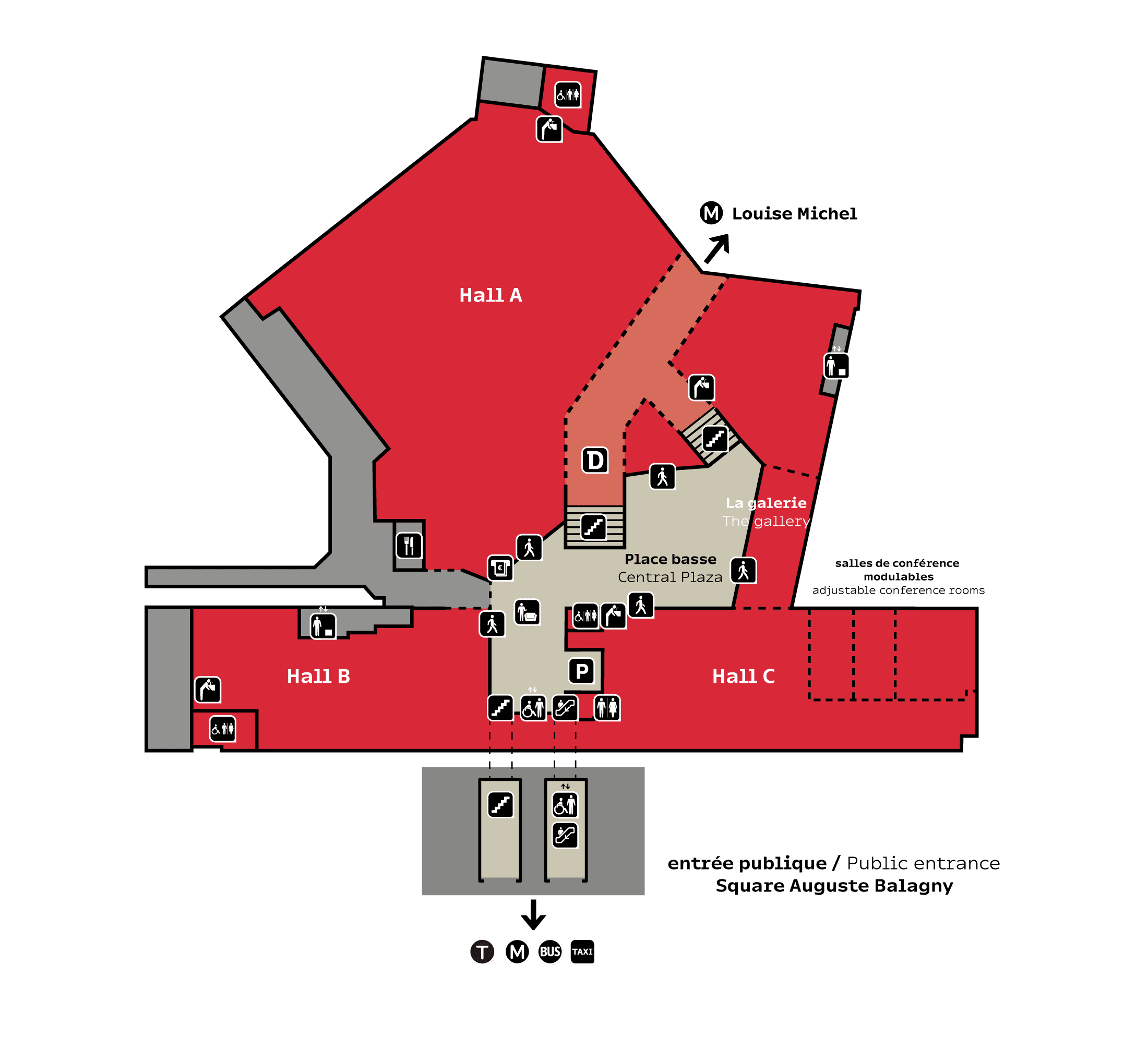All spaces at Espace Champerret
- Home
- Our venues
- Espace Champerret
Discover the Espace Champerret with a virtual tour

Hall A
The characteristics
- Total surface area: 5,000 sqm
- Maximum ceiling height: 5.72 m
The advantages
- Shiny concrete floor that can be used without carpeting
- 1 fast food area
- 1 organisers' office
- Goods lift
Hall B
The characteristics
- Total surface area: 1 330 sqm
- Maximum ceiling height: 4.10 m
The advantages
- Shiny concrete floor that can be used without carpeting
Hall C
The characteristics
- Total surface area: 1 750 sqm
- Maximum ceiling height: 4.10 m
The advantages
- Shiny concrete floor that can be used without carpeting
- 3 modular conference rooms from 100 to 400 seats
The conference rooms
The characteristics
- Modular conference rooms from 1 to 3 spaces with 100 to 400 seats
- Ceilling height: 3 m
- Located in hall C
The advantages
- Soundproof movable partitions
- Independant heating/air conditionning systems
- Available either as "bare" partitions or fitted with chairs and audio-visual equipment
Technical document
Download the technical document for more details about our spaces.
Customized offers
We offer customized offers, suitable for various formats.Use this form so that we can best meet your expectations.